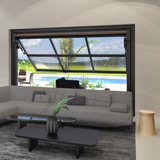
Creating Flexible Spaces Using Vertical Openings
Renlita Custom Opening Solutions specializes in custom design and fabrication of vertical and horizontal operating doors. With a variety of options and capabilities, Renlita products can be used in retail, commercial and residential applications. Renlita’s in house design team works with architects and customers to meet their individual design objectives. Every project is shipped complete including finishes, glass, cladding, motor and accessories.
Thursday, July 22, 2021 - 12:00pm to 1:00pm EDT
In this one-hour course, we’ll discuss vertical opening systems, how they’re built, differences in operation & typical usages for interior & exterior applications. We will also talk about features to consider that influence the end user’s experience and structural and electrical needs that can affect your flexible space’s final design.
- Identify the different types of vertical openings and determine which is the most durable and safe for building occupants.
- Explain benefits, drawbacks, and features to provide comfortable, usable, and durable flexible spaces for end users.
- Describe and plan for structural and electrical requirements for each type of opening, and understand how that affects the design of the opening/building and how it impacts the safety of the building occupants.
- Accurately and confidently specify the opening system that best aligns with the project’s design objectives while accounting for project limitations as well as occupant comfort.





